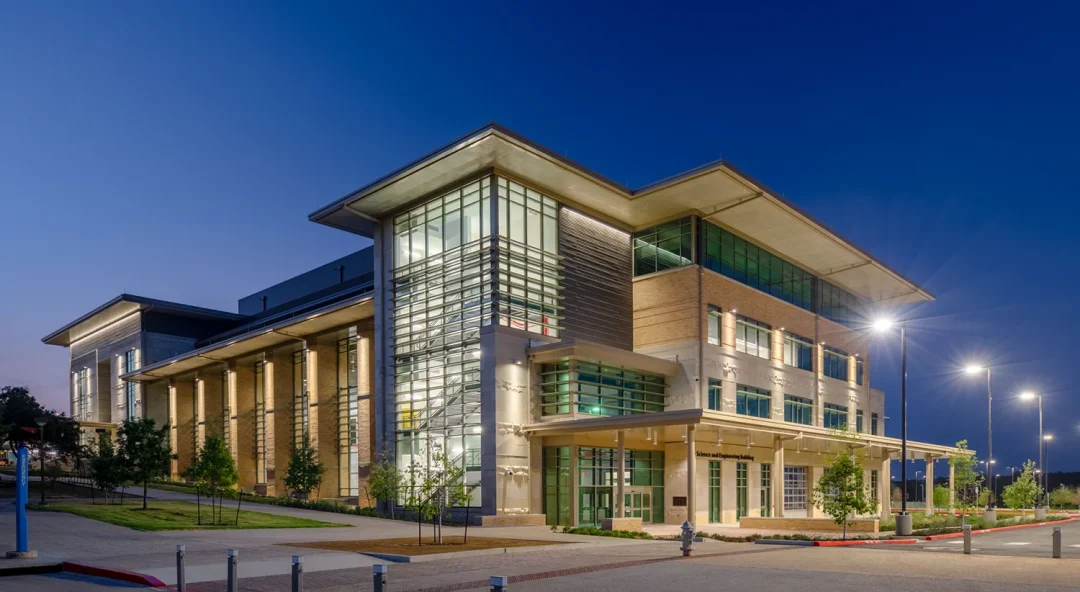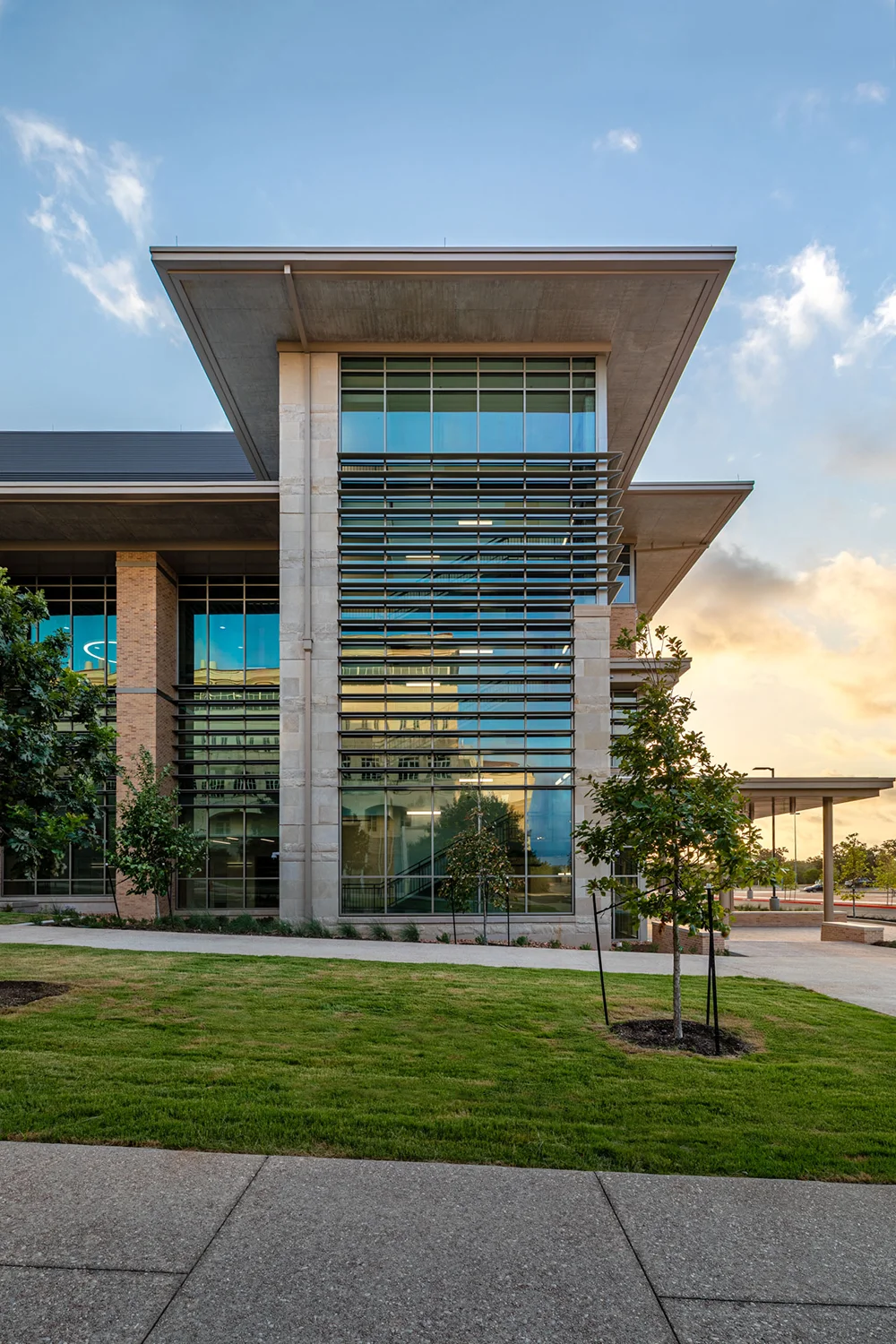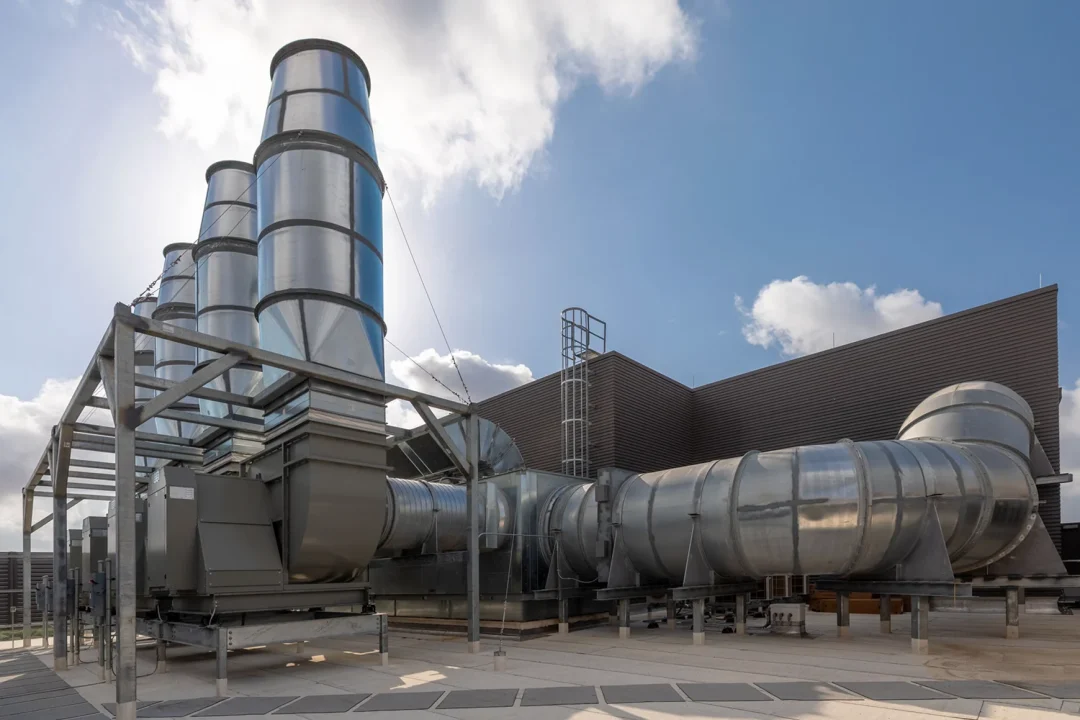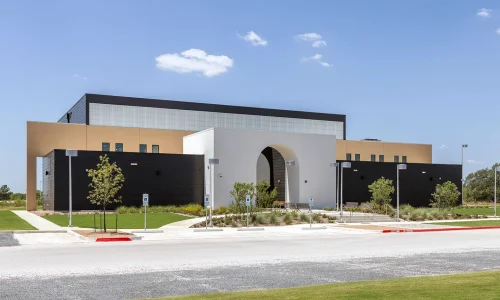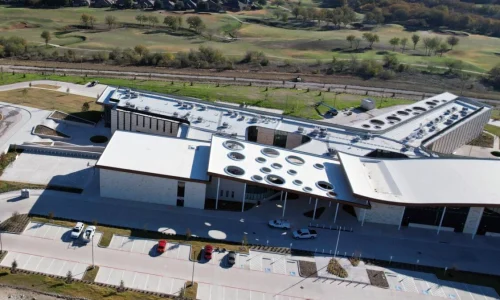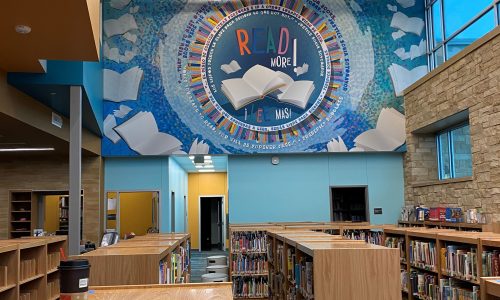UTSA Science & Engineering Building
The $95M Science & Engineering building project, the largest construction project in UTSA history, consists of four floors, with a total of 160,349 square feet. The new facility provides space for classrooms, instructional laboratories, faculty offices, collaborative space, and science and engineering research programs for brain health, chemical engineering, biology and chemistry. A special two-story space will house a distillation column for chemical engineering students to study different types of mixtures and include collaboration and project assembly space, a design studio, a machine shop, a 3D printing room, and cutting-edge equipment to prepare students for real-life industry experience.
The project also includes an elevated walkway connecting the campus’ upper plaza, south of the Engineering Building, with the new Science and Engineering Building, and a new 122-space surface parking lot. FCMG is providing Quality Assurance as an Owner’s Representative to assure that the project is constructed in compliance with the approved contract drawings and specifications, RFIs, change orders, submittals and shop drawings. In addition, we monitored as-built drawings and closeout procedures including the Operation and Maintenance manuals, job site safety and providing Storm Water Pollution Prevention Plan (SWPPP) inspections.

